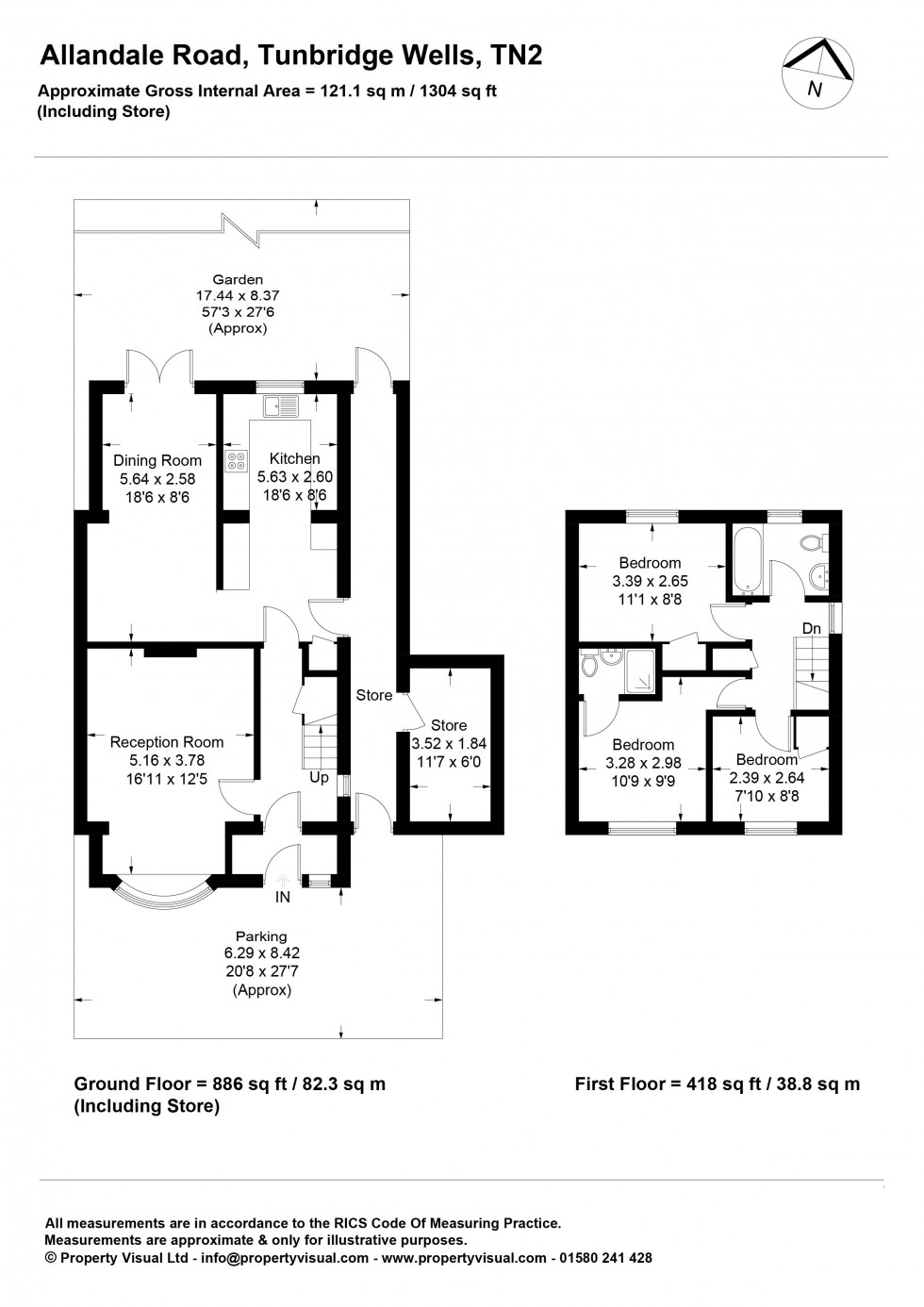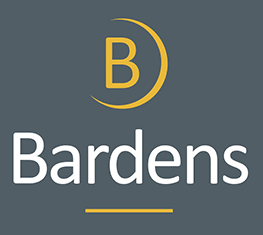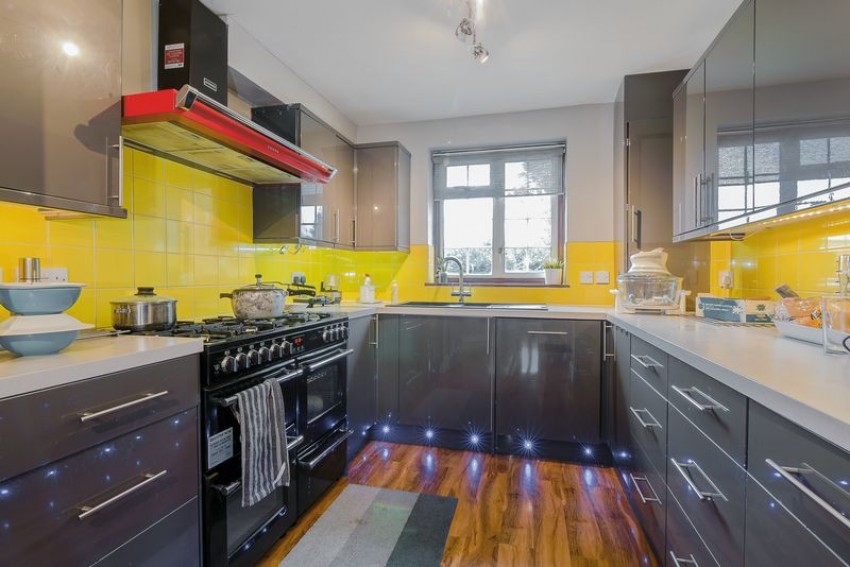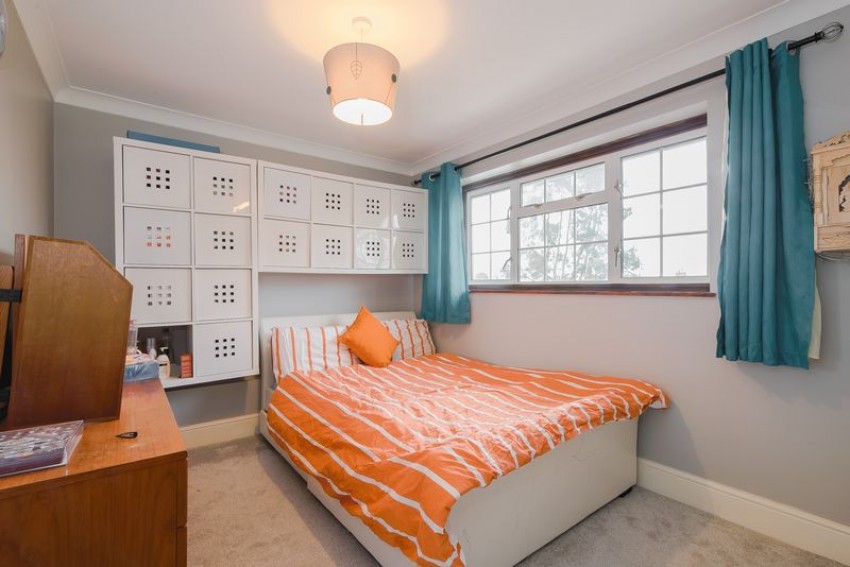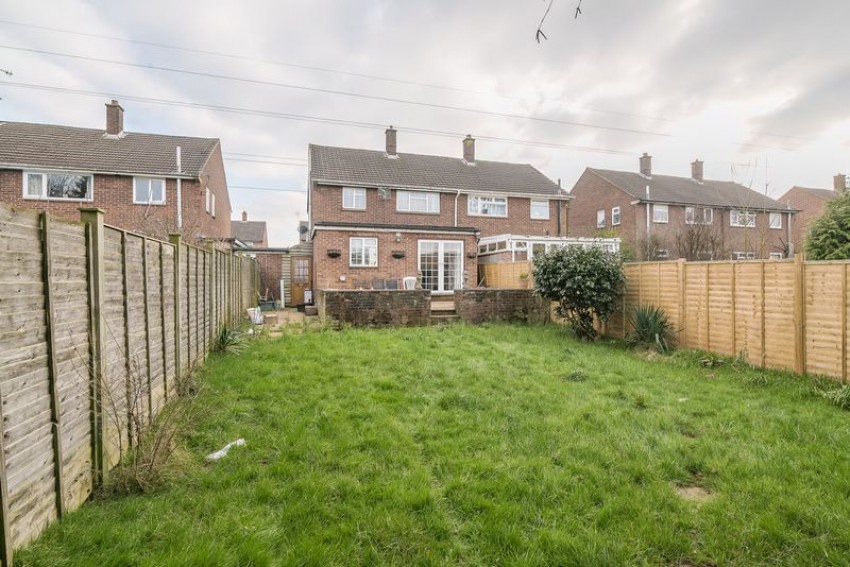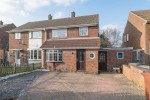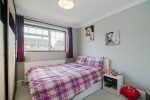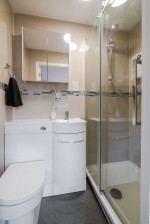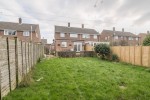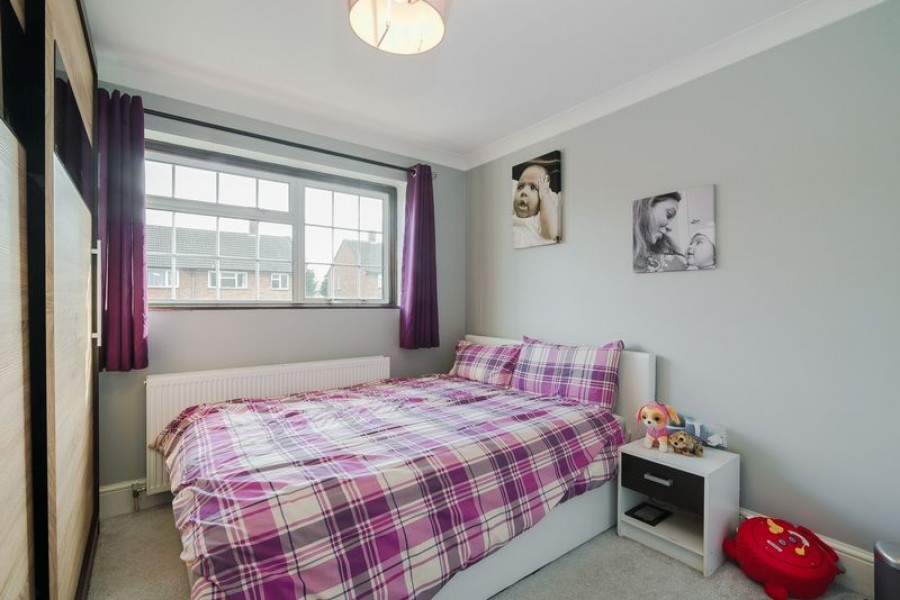This three bedroom semi-detached house is a great family home. The master bedroom has an en suite shower room. The property also benefits from a modern family bathroom, a modern kitchen with 7 ring gas hob and utility cupboard. The living room has a feature electric fire and the second reception room has ample space for a dining table and chairs and has patio doors opening on to the garden. The garden is mainly laid to lawn but also has a patio area. There is driveway parking for two cars at the front of the property, and additional covered storage to the side. Available at the end of June. Viewing highly recommended.
This three bedroom semi-detached house has been refurbished to a high standard with a modern kitchen, and modern bathrooms. The property benefits from driveway parking for two cars to the front, and additional covered storage to the side.
The living room has wood effect laminate floors with a feature electric fireplace.
The second reception room is 5.6m long and so will take a dining room table and chairs, with space to spare. The room also has double patio doors that open on to the garden.
The kitchen benefits from grey high gloss kitchen cabinets, LED under-counter and plinth lights giving a very modern feel. There is a seven ring gas hob and a fan oven. There is also space for a dishwasher, fridge freezer and a separate utility cupboard with space for a washing machine.
A side door from the kitchen opens on to a covered storage area, and that leads to a separate storage cupboard.
Upstairs the modern family bathroom benefits from a bath with shower over, WC and basin with mixer tap over.
The master bedroom has fitted wardrobes and has a window to the front of the property. It has an en suite shower room with shower, WC and basin with mixer tap over.
Bedroom 2 has a window overlooking the back garden.
Bedroom 3 has a fitted wardrobe and a window to the front of the property.
The back garden is mainly laid to lawn, but there is a patio area making this an ideal home for outside entertaining.
Viewing highly recommended. Situation
The property is situated in a quiet residential road within easy reach of the town centre and High Brooms railway station 0.8 miles away. The property is a 6 minute walk away from the popular Robin Hood pub. The excellent Grosvenor & Hilbert Park is also less than a mile away.
In Tunbridge Wells there are excellent shopping facilities, including the famous Pantiles and the Royal Victoria Place shopping centre. There is also a great selection of restaurants and cafes.
Additional Information
Schools:
The area is well known for its great choice of schools for both boys and girls including several ‘Outstanding’ Ofsted-rated primary schools. For older children there are three grammar schools in Tunbridge Wells, and public schools in Tonbridge and Sevenoaks.
Train Services: High Brooms station for regular trains to Charing Cross, London Bridge and Cannon Street in under an hour.
Road Communications: The A21 is to the north of Tunbridge Wells for a direct route to the M25, Gatwick and Heathrow airports and The Channel Tunnel.
Services:
Mains gas-fired central heating. Mains water, electricity and drainage.
Tunbridge Wells Borough Council: 01892 526121. Tax Band C, £1456.17 for 2017/2018. Kent County Council: 0845 247247.
Viewing:
Strictly by appointment with Bardens on 01892 527317. If there is any point which is of particular importance to you, we invite you to discuss this with us, especially before you travel to view the property. We recommend that you view the property details on the Bardens Estates website at www.bardensestates.co.uk
IMPORTANT NOTICE
Bardens Estates, their clients and any joint agents give notice that:
1. They are not authorised to make or give any representations or warranties in relation to the property either here or elsewhere, either on their own behalf or on behalf of their client or otherwise. They assume no responsibility for any statement that may be made in these particulars. These particulars do not form part of any offer or contract and must not be relied upon as statements or representations of fact.
2. Any areas, measurements or distances are approximate. The text, images, plans and video tour are for guidance only and are not necessarily comprehensive. It should not be assumed that the property has all necessary planning, building regulation or other consents and Bardens Estates have not tested any apparatus, fittings, or services. Purchasers must satisfy themselves by inspection or otherwise.
The living room has wood effect laminate floors with a feature electric fireplace.
The second reception room is 5.6m long and so will take a dining room table and chairs, with space to spare. The room also has double patio doors that open on to the garden.
The kitchen benefits from grey high gloss kitchen cabinets, LED under-counter and plinth lights giving a very modern feel. There is a seven ring gas hob and a fan oven. There is also space for a dishwasher, fridge freezer and a separate utility cupboard with space for a washing machine.
A side door from the kitchen opens on to a covered storage area, and that leads to a separate storage cupboard.
Upstairs the modern family bathroom benefits from a bath with shower over, WC and basin with mixer tap over.
The master bedroom has fitted wardrobes and has a window to the front of the property. It has an en suite shower room with shower, WC and basin with mixer tap over.
Bedroom 2 has a window overlooking the back garden.
Bedroom 3 has a fitted wardrobe and a window to the front of the property.
The back garden is mainly laid to lawn, but there is a patio area making this an ideal home for outside entertaining.
Viewing highly recommended. Situation
The property is situated in a quiet residential road within easy reach of the town centre and High Brooms railway station 0.8 miles away. The property is a 6 minute walk away from the popular Robin Hood pub. The excellent Grosvenor & Hilbert Park is also less than a mile away.
In Tunbridge Wells there are excellent shopping facilities, including the famous Pantiles and the Royal Victoria Place shopping centre. There is also a great selection of restaurants and cafes.
Additional Information
Schools:
The area is well known for its great choice of schools for both boys and girls including several ‘Outstanding’ Ofsted-rated primary schools. For older children there are three grammar schools in Tunbridge Wells, and public schools in Tonbridge and Sevenoaks.
Train Services: High Brooms station for regular trains to Charing Cross, London Bridge and Cannon Street in under an hour.
Road Communications: The A21 is to the north of Tunbridge Wells for a direct route to the M25, Gatwick and Heathrow airports and The Channel Tunnel.
Services:
Mains gas-fired central heating. Mains water, electricity and drainage.
Tunbridge Wells Borough Council: 01892 526121. Tax Band C, £1456.17 for 2017/2018. Kent County Council: 0845 247247.
Viewing:
Strictly by appointment with Bardens on 01892 527317. If there is any point which is of particular importance to you, we invite you to discuss this with us, especially before you travel to view the property. We recommend that you view the property details on the Bardens Estates website at www.bardensestates.co.uk
IMPORTANT NOTICE
Bardens Estates, their clients and any joint agents give notice that:
1. They are not authorised to make or give any representations or warranties in relation to the property either here or elsewhere, either on their own behalf or on behalf of their client or otherwise. They assume no responsibility for any statement that may be made in these particulars. These particulars do not form part of any offer or contract and must not be relied upon as statements or representations of fact.
2. Any areas, measurements or distances are approximate. The text, images, plans and video tour are for guidance only and are not necessarily comprehensive. It should not be assumed that the property has all necessary planning, building regulation or other consents and Bardens Estates have not tested any apparatus, fittings, or services. Purchasers must satisfy themselves by inspection or otherwise.
